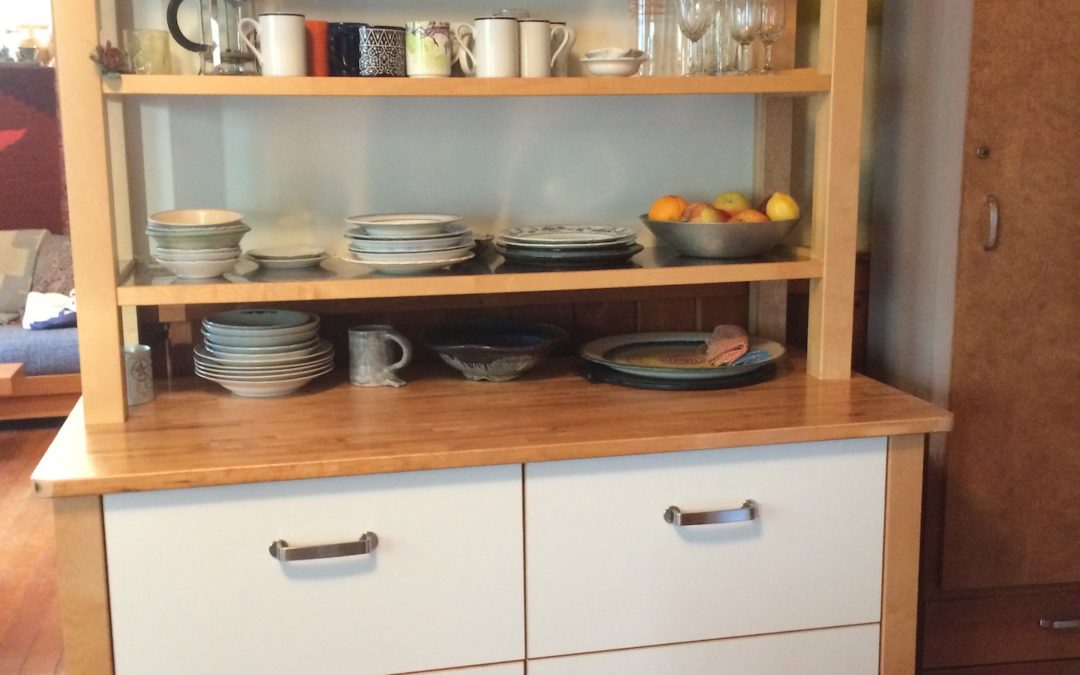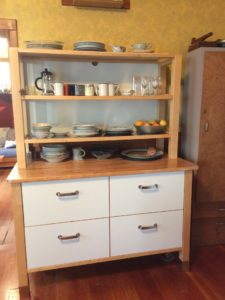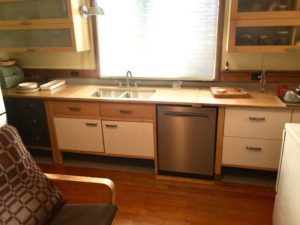We call it the “One Piece at a Time” remodel after the old Johnny Cash song.
My wife wanted new kitchen cabinets, I don’t know why. Possibly because we had the same cabinets for 40 years and they had been used for years before we bought the house. Over the years she had painted them twice. Originally, I made doors from cedar fence boards which I thought worked well and were an improvement over the old ones.
We had some notion of how much cabinets cost so her first idea was to get used cabinets. We had seen quite a few sets on Craig’s List which looked like possibilities. But she found it was difficult to find the right number (or anywhere near the right number) of cabinets as they also had to fit our particular spaces and have the right combination of uppers and lowers. She made a drawing including the size and type we needed but could never find a set that would work. There were either too many of not the right kind, or if she found only half the number she wanted, and needed and more, they would be hard to match.
Plan B was to have them made which got complicated and expensive quickly. Who to have make them? We talked with all our friends to see what they did. None of them had a great experience. The kitchen was torn up longer than anticipated and it was also more expensive than originally anticipated. And way more than my wife was willing to pay. So she gave up the idea of all new cabinets and decided to do just one wall, the wall with the one cabinet she liked least.
At the restore she came across a nice looking cabinet with four big rolling drawers which looked like it would work. I went over and took a look. It was and island cabinet 36″ wide with shelves in the back. I could cut it down to 24″ (cabinet width) and we could use the back shelves on top for dishes until she could find something more to her liking. We got it for $100. I cut it down and sanded and revarnished the top which was actual wood. I slid it in on a piece of carpet and it fit right in. My wife liked the way it looked and loved those four big rolling drawers. At some point we realized it was an old Ikea cabinet.
Might there might be other pieces on Craig’s list to match? There were. This was just before covid and it seemed like everyone was remodeling kitchens ….and getting rid of the old Ikea that was still in great shape. We got the second piece and after I refinished the top and trimmed a bit, it fit easily into the second wall. Installing these cabinets was easy and it made me wonder why cabinets had to be screwed to wall and to each other. Now for the hard part, a wall with three pieces, including the sink.
We had to drive some but within a month or so we found three matching pieces that would, with a little finagling, work. The two pieces at each end of a long wall went in easily. Now we had four cabinets with 13 nice big easy rolling drawers. In addition my wife found four IKEA upper cabinets for dishes. One was white so didn’t match the others which were actual wood. My wife found paint that was a close to the wood tone and painted the white cabinet. It looked pretty good. I installed all the uppers. All this, including finding the pieces, and except for the very last piece, the sink, was done one piece at a time over a couple months. We had mornings or afternoons where the kitchen was not very usable but I was able to do most of the work, sanding, varnishing, trimming outside and then just move the piece in when it was ready. The kitchen was almost always usable for making dinner. Then came the sink.
I knew this was going to be more difficult so I had put it off for a long time. I blamed covid. I wanted a friend to help, but as no one was vaccinated at that time, so he couldn’t. We definitely didn’t want the kitchen dysfunctional for a week. We had the right piece sitting on the porch for quite a while, but eventually, with some needed prodding, I bit the bullet. In the spring (2021), after we got vaccinated and we thought summer might be somewhat normal, my friend came to help. The first day while he took the old cabinet out I made “adjustments” to the new one. It was about 2 1/2” too long. I had known it was long and took the legs (2 ½” square) off and planed them down to 1 ¼”. It was tight, but fit. The cabinet would now fit in the wall space. I knew installing a sink in what was a two drawer/two shelf cabinet would be a challenge.
First I took all the drawer hardware out and glued the drawer fronts to the cabinet, making a false front to fit in front of the sink. Putting this false front on last would have made putting the sink in easier, but I didn’t. I had to remove the cabinet center divider, and most of the back which stiffened the cabinet. It I re-stiffened the cabinet by adding two partial backs, one on each side, screwed between the sides and the bottom. I added stiffener under the bottom shelf to keep it flat. Now for the sink.
Naturally the sink was too wide to fit between the two stringers runnning from one side of the cabinet to the other. These stringers originally the held the top on. I was able to turn the one in front on edge which saved a couple inches and then cut away about half of the back stringer which gave me another inch and a half, just enough for the sink. We were originally thinking formica for the counter top but we both liked the Ikea wood. I could see we would have problems if it leaked but it wasn’t too difficult to take the top off and sink out, so why not give it a try? After varnishing it with many coats of low VOC varnish, I mounted the sink under the top. We were getting close.
The last major problem was hooking the sink to the drain. This should have been easy but because the new sink was deeper than the old one, it pushed all the pipes down lower so the sink drain didn’t match up with the wall pipe and the wall pipe would be difficult to move. The problem was how to hook up the dishwasher drain. I fooled with it on and off for a couple days, running back and forth to the hardware store and talking with the hardware store guys, and buying parts. Put it together, take it apart, put it together, take it apart. I finally came across a youtube showing the dishwasher drain going into the pipe running between the two sinks instead of how it had been installed before, up and down below the sink. Why didn’t I think of that? I didn’t see why it wouldn’t work and tried it. Volia!
I cleaned up and took a couple days off. It looks a lot nicer and works a lot better than the old kitchen. I liked those rolling drawers too. No crawling on the floor to look into the back of the cabinet. Although I’m more of a five or six hour a day guy now, I probably fooled around with the sink, on and off for a week (or a little more) but not including the time spent finding the cabinets and driving to get them, I doubt if there was more than a week refinishing and in putting all the rest of the cabinets. I’m sure my wife spent more time on the project than I did, figuring out size and spacing of the cabinets and tracking down pieces on Craig’s list. Total cost turned out to be about $1250 plus I paid my friend for a couple days help. And, I confess, there are still a few little details to do. Perfect? No, and I’m sure we won’t make Sunset Magazine, but it’s a lot nicer than it was, and works for us.


